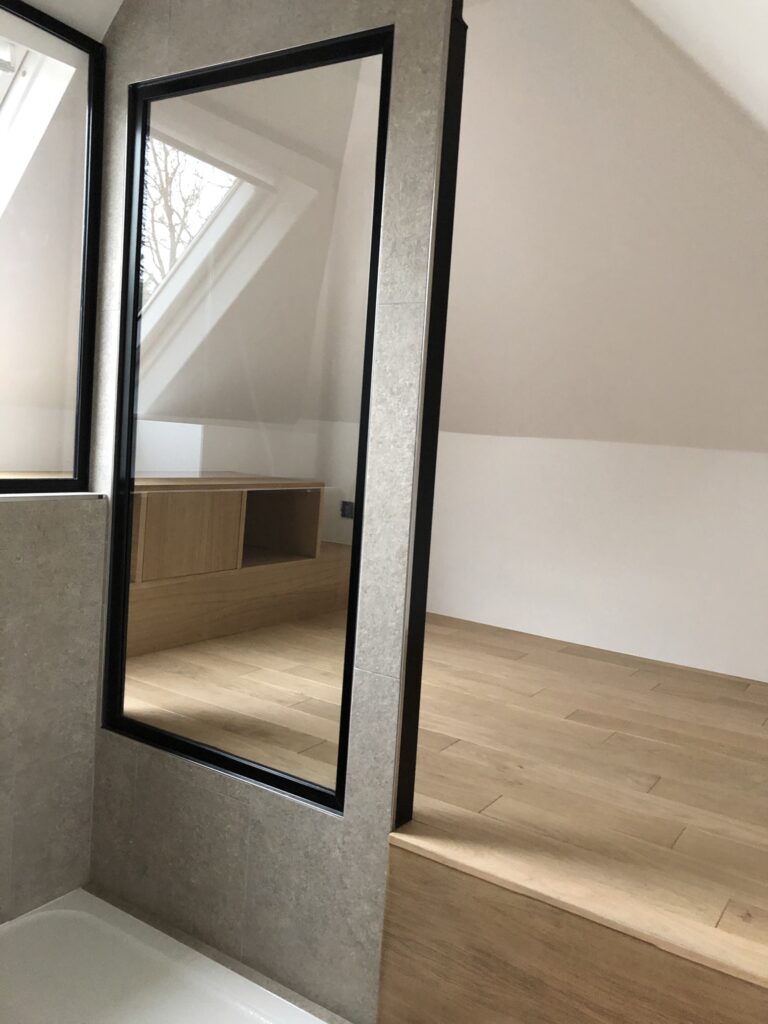Location: Paris, France
Surface area: 8 sqm
Duration of works: 3 months
Cost: €32,000
Date delivered: 2021
Objective: to fit out a complete studio in 8 sqm
Mission: to create a comfortable home with all the expected facilities
Process: complete interior demolition, remodeling, levitating lines
A detached 8 sqm pavilion in the client’s garden becomes a complete independent studio.
Gut the interior and the roof’s supporting structure, claim all the height available up to the ridge beam. Raise a steel cage to support the roof and enshrine the shower within it. This metal structure, which is vital for the overall stability, serves as the backbone around which the rest of the habitat’s facilities are arranged.
The staircase swirls around it and concentrates under it the toilets and storage, its steps form shelves for storage as well as a stool for the desk. At the end of it is the mezzanine, its tailor-made headboard with storage. On the ground floor a fully fitted kitchen with appliances and the day area, constrained but functional.
A sedentary and solidly anchored tiny house, circulation is optimised.
Challenge met with success.

Location: Paris, France
Surface area: 8 sqm
Duration of works: 3 months
Cost: €32,000
Date delivered: 2021
Objective: to fit out a complete studio in 8 sqm
Mission: to create a comfortable home with all the expected facilities
Process: complete interior demolition, remodeling, levitating lines
A detached 8 sqm pavilion in the client’s garden becomes a complete independent studio.
Gut the interior and the roof’s supporting structure, claim all the height available up to the ridge beam. Raise a steel cage to support the roof and enshrine the shower within it. This metal structure, which is vital for the overall stability, serves as the backbone around which the rest of the habitat’s facilities are arranged.
The staircase swirls around it and concentrates under it the toilets and storage, its steps form shelves for storage as well as a stool for the desk. At the end of it is the mezzanine, its tailor-made headboard with storage. On the ground floor a fully fitted kitchen with appliances and the day area, constrained but functional.
A sedentary and solidly anchored tiny house, circulation is optimised.
Challenge met with success.