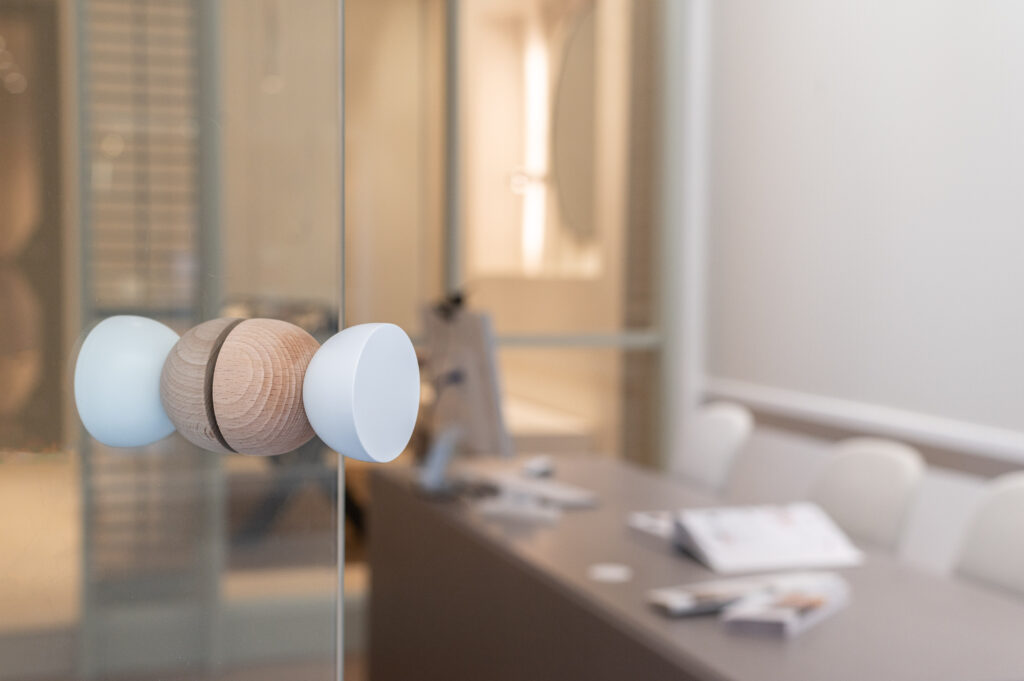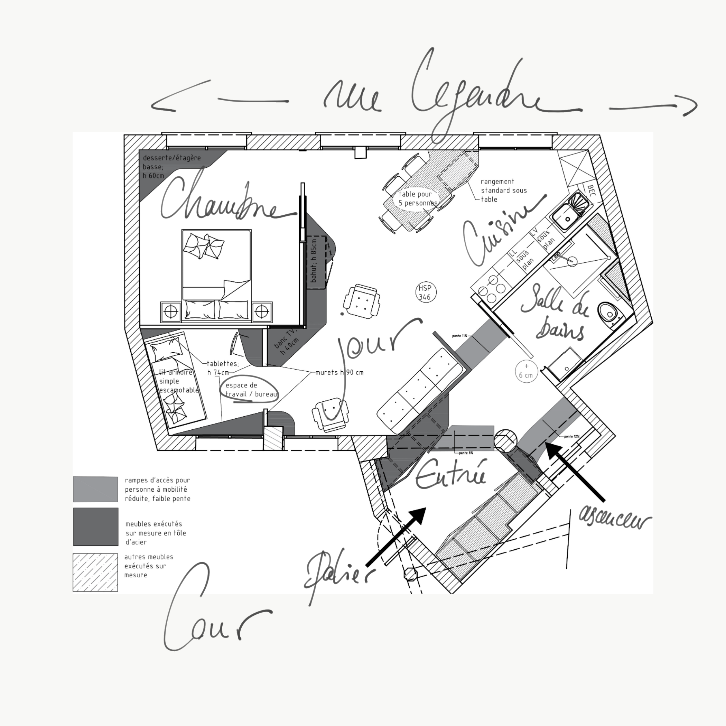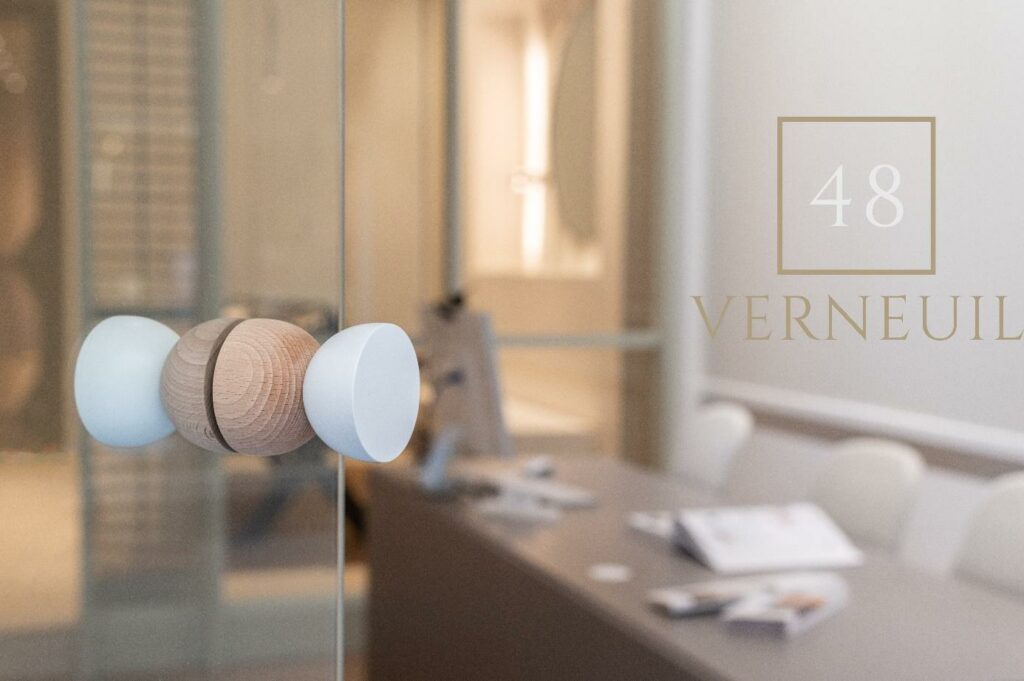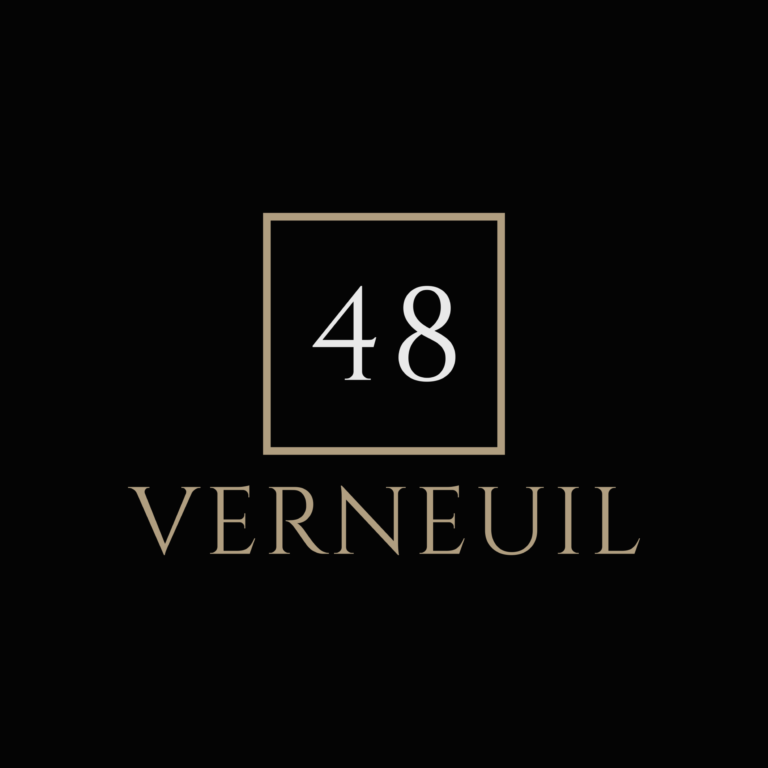
THE AGENCY
THE PROPOSAL
There is only one project like yours. I tailor space around your needs and lifestyle, sewn into welcoming and elegant places for family and friends to enjoy.
There is only one project like yours. I tailor space around your needs and lifestyle, sewn into welcoming and elegant places for family and friends to enjoy.
Christophe Antunes created his agency in 2019, which he facetiously named DADDY SAID NO.
In 2021 he renamed it with his own name and opened an office at 48 rue de Verneuil in Paris.
In 2022 he started to propose his services in the South-East of France where he resides part-time.
The agency affirms the vision and proposal of its founder: places which celebrate both the common and the singular, drawing the contours of spaces of plenitude, serenity and freedom.
SPACE DESIGN :
the vision
The walls we build must protect without enclosing or dividing. Interiors should allow everyone to be themselves while including the singular, the dreamers, the “different”.
The walls we build must protect without enclosing or dividing. Interiors should allow everyone to be themselves while including the singular, the dreamers, the “different”.

Partitioning spaces yet erasing barriers, Christophe Antunes imagines spaces as free, serene and oxygenated cocoons.
Walls that protect without enclosing or dividing. The interior must allow everyone to be themselves.
His vision is the anchoring of simple aesthetics applied to places where the gaze must reach as far as possible.
He challenges orthogonal planning and draws visual vanishing points to create the perception of depths through space, in a conscious effort to combine individuals and nature with architecture.
Hi singular approach towards space design, furniture design and object design sets freedom and inclusiveness at the heart of his creation process.
Combining wood, stone, ingenious man-made materials and a simple ornamentation celebrates both the common and the singular in spaces of plenitude, serenity and freedom.

Partitioning spaces yet erasing barriers, Christophe Antunes imagines spaces as free, serene and oxygenated cocoons.
Walls that protect without enclosing or dividing. The interior must allow everyone to be themselves.
His vision is the anchoring of simple aesthetics applied to places where the gaze must reach as far as possible.
He challenges orthogonal planning and draws visual vanishing points to create the perception of depths through space, in a conscious effort to combine individuals and nature with architecture.
Hi singular approach towards space design, furniture design and object design sets freedom and inclusiveness at the heart of his creation process.
Combining wood, stone, ingenious man-made materials and a simple ornamentation celebrates both the common and the singular in spaces of plenitude, serenity and freedom.
If you wish to transforming your space into an open, serene and oxygenated cocoon…
PRINCIPLES
CORE VALUES
FREEDOM
Places like capsules of freedom. Designing aimed at emancipating and opening up spaces: aesthetic and graphic statements aimed towards the feeling of spaciousness, lightness and unobstructedness.
COEXISTENCE
A designing process aimed towards the celebration and combination of origins, those of beings and materials, all orginated form the Earth.
BALANCE
Measured design free of artifice and gratuitous ornamentation, aimed at providing ground for setting roots.
AESTHETIC PROCESS
LINES
to open up space, ease movement, defy constraints
HIJACKING
to blur the boundaries and expand the perception of space, to extend the horizon, to invite the outside inside, the organic and the mineral, to fool the eye
COMPOSITION
to get back to basics, recreate an anchorage between organic and mineral, between artefacts and raw material, between buildings and us
LINES
to open up space, ease movement, defy constraints
HIJACKING
to blur the boundaries and expand the perception of space, to extend the horizon, to invite the outside inside, the organic and the mineral, to fool the eye
COMPOSITION
to get back to basics, recreate an anchorage between organic and mineral, between artefacts and raw material, between buildings and us
ESPACE 48 VERNEUIL
TO BETTER SERVE YOUR PROJECT

With home renovations company BRA (owned by Christophe Carvajal), having successfully led several collaborations, we created 48 VERNEUIL : a bright and comfortable agency and a showroom for interior shutters company JASNO, our shared working space.
We offer a one-stop shop dedicated to the design, the planning and the execution of your renovation works, projects for the transformation of spaces, the search for beautiful things.
Meet us as our agency/showroom/gallery and let’s talk about your project.

48 Verneuil regularly invites clients and partners to come and discover their Coup-de-Coeur for products, artists, and creators whom we follow, and exhibitions.
L’agence d’architecture d’intérieur vous reçoit sur rendez-vous au 48 rue de Verneuil à Paris, 7ème arrondissement.
JASNO is a Dutch manufacturing company who offer premium inner shutters, which we are delighted to showcase at 48 VERNEUIL. Their entire range can be browsed here.
Clients, friends and partners are welcome to visit us.



