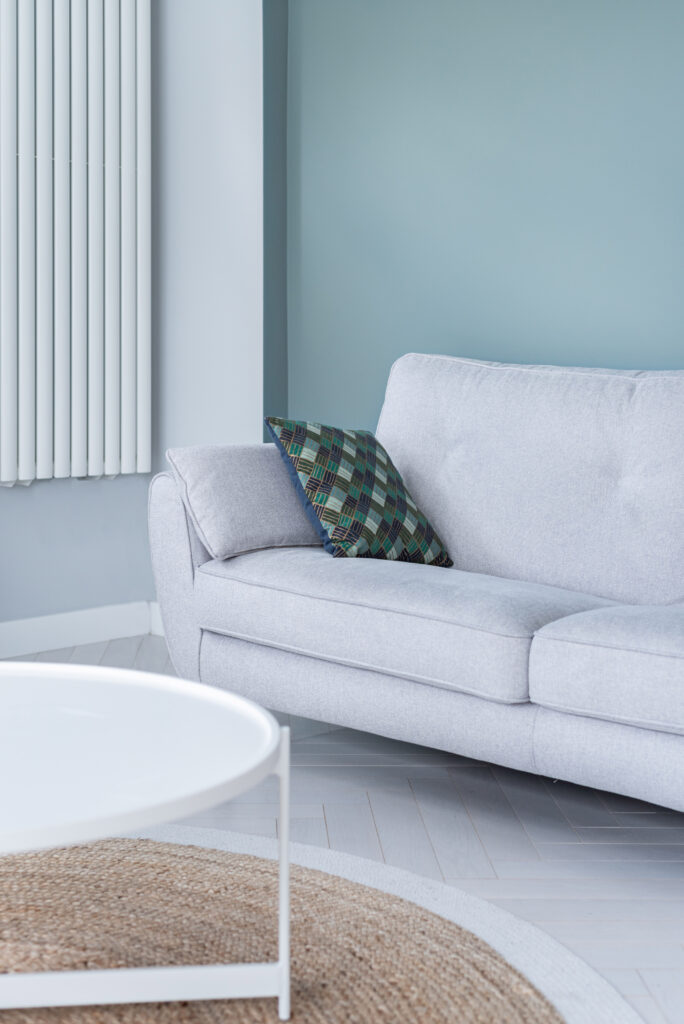Location: Paris, France
Surface area affected: 40 sqm
Duration of works: 1.5 months
Cost: €46,000
Date delivered: 2020
Photos: Laura Innocente
Objective: in with the new, beautiful, bright.
Mission: open up, lighten, optimise circulation
Process: colours and natural materials, transparency
Interior designer Christophe Antunes opened and modernised the home of a young family eager to welcome family and friends in a brighter environment.
The kitchen was opened onto the living area, coverings were changed and the overall layout was remodeled. After a few moodboards and a careful choice of colours and materials, the work was immediately undertaken. Christophe Antunes’ assistance in choosing the furniture allowed for the ensemble to remain perfectly coherent.
From dark to light, the space gained full respiration. The choice of coverings was made to capture the light and naturalness in an open and bright space, welcoming and pleasant for all.
The glass partition walls in the kitchen allow for each zone to have their own signature yet the space remains undivided and circulation remains fluid, the view extends further.
The choice of furniture is intended as part of the overall scheme: simple, friendly, natural and / or bright in both colours and shapes.Returned to the scene a few months later for the photo shoot, Christophe Antunes found the place unchanged, identical to the original project. Customers feel so good that they consult us before making additions.

Location: Paris, France
Surface area affected: 40 sqm
Duration of works: 1.5 months
Cost: €46,000
Date delivered: 2020
Photos: Laura Innocente
Objective: in with the new, beautiful, bright.
Mission: open up, lighten, optimise circulation
Process: colours and natural materials, transparency
Interior designer Christophe Antunes opened and modernised the home of a young family eager to welcome family and friends in a brighter environment.
The kitchen was opened onto the living area, coverings were changed and the overall layout was remodeled. After a few moodboards and a careful choice of colours and materials, the work was immediately undertaken. Christophe Antunes’ assistance in choosing the furniture allowed for the ensemble to remain perfectly coherent.
From dark to light, the space gained full respiration. The choice of coverings was made to capture the light and naturalness in an open and bright space, welcoming and pleasant for all.
The glass partition walls in the kitchen allow for each zone to have their own signature yet the space remains undivided and circulation remains fluid, the view extends further.
The choice of furniture is intended as part of the overall scheme: simple, friendly, natural and / or bright in both colours and shapes.Returned to the scene a few months later for the photo shoot, Christophe Antunes found the place unchanged, identical to the original project. Customers feel so good that they consult us before making additions.