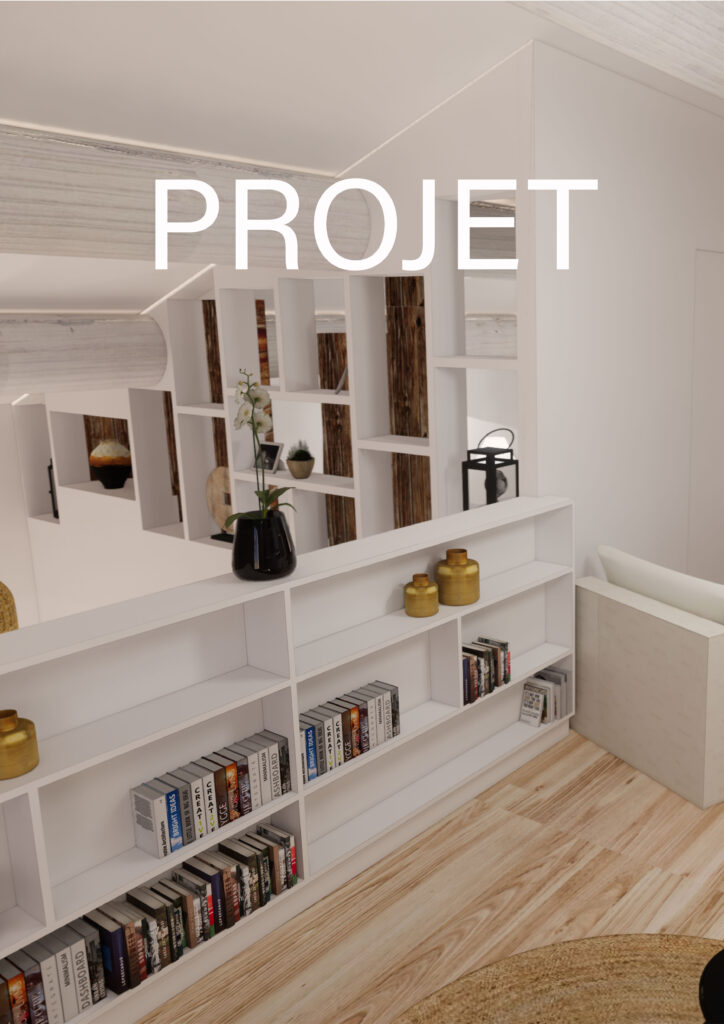Location: Gard département, France
Objective: new, bright, tailor-made
Mission: additional bedroom and improve circulation
Date : 2020
3D views of this renovation project near Nismes. The client wanted to add an extra bedroom and optimise the use of space on the pre-existing mezzanine.
For this country home, Interior designer Christophe Antunes designed custom storage furniture on the mezzanine, planned the additional bedroom by proceeding to the extension of the mezzanine above the new kitchen, closed by an openwork library, closed itself by wooden inner shutters. A new staircase under which sits a sideboard / desk are also part of this design, as well as a joinery bookcase.
Cyclades atmosphere in blue, white and wood.

Location: Gard département, France
Objective: new, bright, tailor-made
Mission: additional bedroom and improve circulation
Date : 2020
3D views of this renovation project near Nismes. The client wanted to add an extra bedroom and optimise the use of space on the pre-existing mezzanine.
For this country home, Interior designer Christophe Antunes designed custom storage furniture on the mezzanine, planned the additional bedroom by proceeding to the extension of the mezzanine above the new kitchen, closed by an openwork library, closed itself by wooden inner shutters. A new staircase under which sits a sideboard / desk are also part of this design, as well as a joinery bookcase.
Cyclades atmosphere in blue, white and wood.