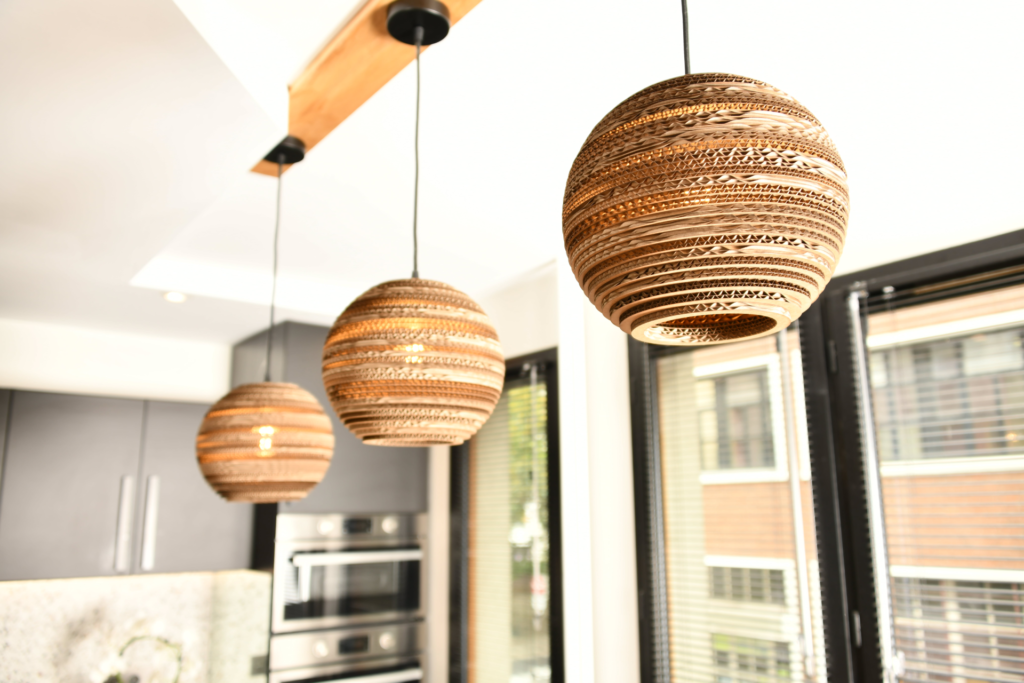Location: Paris, France
Surface area: 70 sqm
Duration of works: 4.5 months
Cost: €95,000
Date delivered: 2019
Objective: reclaim the flat after the kids left
Tear it all down, build it up again, that’s what Interior designer Christophe Antunes proposed. The entire flat was remodeled as a place for hosting drinks and dinners with family and friends, but also as a peaceful retreat for two. Bespoke storage and furniture were thrown in the mix, structural concrete beams were exposed, which punctuate this new setting. A welcoming, open, bright apartment.
Everything has been renovated: electrics, plumbing, coverings, plasterwork, colours, kitchen, bedroom, cupboards…
Small rooms give way to a large open space bathed in light. An open-plan black kitchen with both an island and a bar, a dining area and its tailor-made sideboard, a living room with its custom TV wall-fitted unit inspired by the work of Mondrian (a nod to the clients’ personal taste), a tailor-fitted desk for remote work-from-home times.
A glass wall separates the bedroom, custom shutters, a dressing room.
A couple who let themselves be led, for whom daily life has changed, happy.

Location: Paris, France
Surface area: 70 sqm
Duration of works: 4.5 months
Cost: €95,000
Date delivered: 2019
Objective: reclaim the flat after the kids left
Tear it all down, build it up again, that’s what Interior designer Christophe Antunes proposed. The entire flat was remodeled as a place for hosting drinks and dinners with family and friends, but also as a peaceful retreat for two. Bespoke storage and furniture were thrown in the mix, structural concrete beams were exposed, which punctuate this new setting. A welcoming, open, bright apartment.
Everything has been renovated: electrics, plumbing, coverings, plasterwork, colours, kitchen, bedroom, cupboards…
Small rooms give way to a large open space bathed in light. An open-plan black kitchen with both an island and a bar, a dining area and its tailor-made sideboard, a living room with its custom TV wall-fitted unit inspired by the work of Mondrian (a nod to the clients’ personal taste), a tailor-fitted desk for remote work-from-home times.
A glass wall separates the bedroom, custom shutters, a dressing room.
A couple who let themselves be led, for whom daily life has changed, happy.